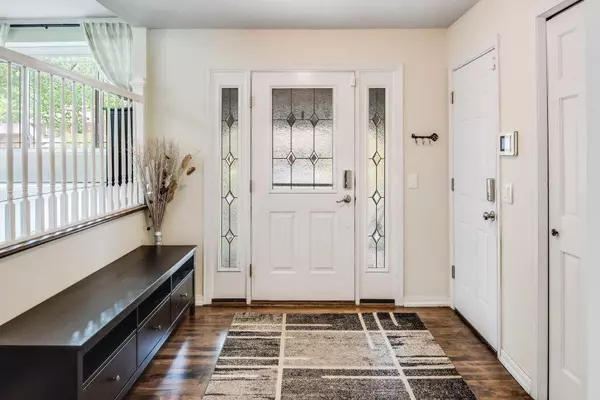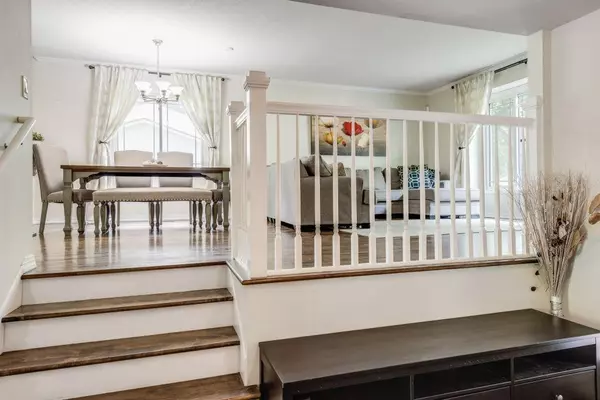$470,000
$460,000
2.2%For more information regarding the value of a property, please contact us for a free consultation.
3575 114th LN NW Coon Rapids, MN 55433
3 Beds
3 Baths
2,162 SqFt
Key Details
Sold Price $470,000
Property Type Single Family Home
Sub Type Single Family Residence
Listing Status Sold
Purchase Type For Sale
Square Footage 2,162 sqft
Price per Sqft $217
Subdivision Riverwood Estates 2Nd Add
MLS Listing ID 6334206
Sold Date 07/21/23
Bedrooms 3
Full Baths 1
Half Baths 1
Three Quarter Bath 1
Year Built 1980
Annual Tax Amount $3,698
Tax Year 2022
Contingent None
Lot Size 0.310 Acres
Acres 0.31
Lot Dimensions 100x135
Property Description
Welcome to this remarkable 4-level home that truly has it all! Prepare to be captivated by the stunning backyard space, boasting an in-ground pool, a spacious patio, and ample room for outdoor entertainment. It's a paradise for those who love to soak up the sun and enjoy the outdoors in style. Step inside and be greeted by a spacious foyer leading you to the heart of the home with its beautiful hardwood floors and an open layout that blends a versatile living area with a beautifully updated kitchen with its modern finishes, granite countertops, stainless steel appliances, and thoughtful design, this kitchen is as functional as it is aesthetically pleasing. Upstairs you will find 3 bedrooms including the owner’s suite with its private master bath. Downstairs is a large bedroom space with countless uses and an office area as well. All covered by a one-year home warranty. This home will not disappoint!
Location
State MN
County Anoka
Zoning Residential-Single Family
Rooms
Basement Block, Crawl Space, Daylight/Lookout Windows, Finished, Partial, Storage Space
Dining Room Informal Dining Room
Interior
Heating Forced Air
Cooling Central Air
Fireplaces Number 1
Fireplace Yes
Appliance Dishwasher, Disposal, Dryer, Exhaust Fan, Microwave, Range, Refrigerator, Washer
Exterior
Garage Attached Garage, Asphalt, Garage Door Opener
Garage Spaces 3.0
Fence Chain Link, Full
Pool Below Ground, Heated, Outdoor Pool
Roof Type Asphalt
Building
Lot Description Tree Coverage - Medium
Story Modified Two Story
Foundation 1250
Sewer City Sewer/Connected
Water City Water/Connected
Level or Stories Modified Two Story
Structure Type Vinyl Siding
New Construction false
Schools
School District Anoka-Hennepin
Read Less
Want to know what your home might be worth? Contact us for a FREE valuation!

Our team is ready to help you sell your home for the highest possible price ASAP







